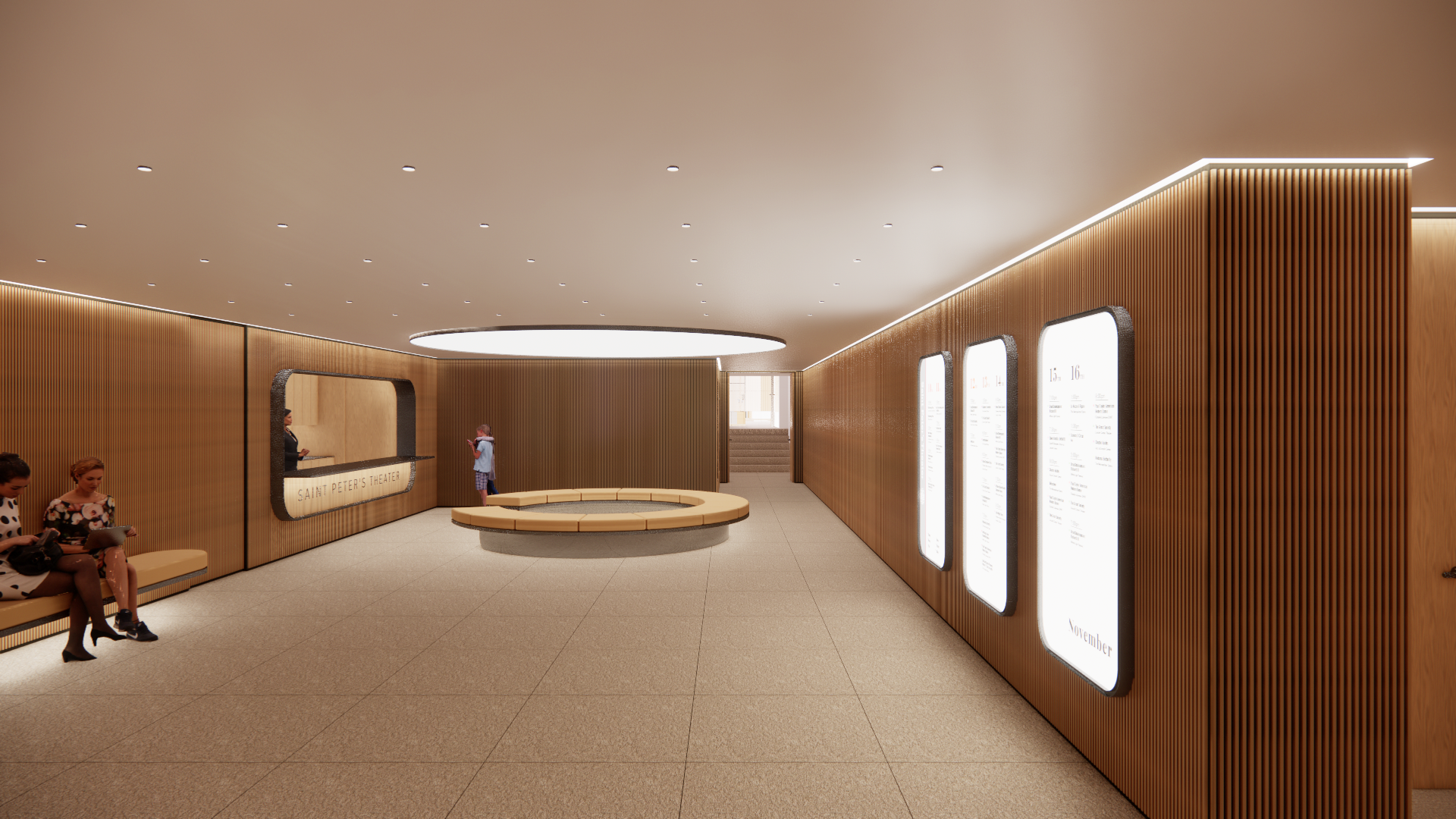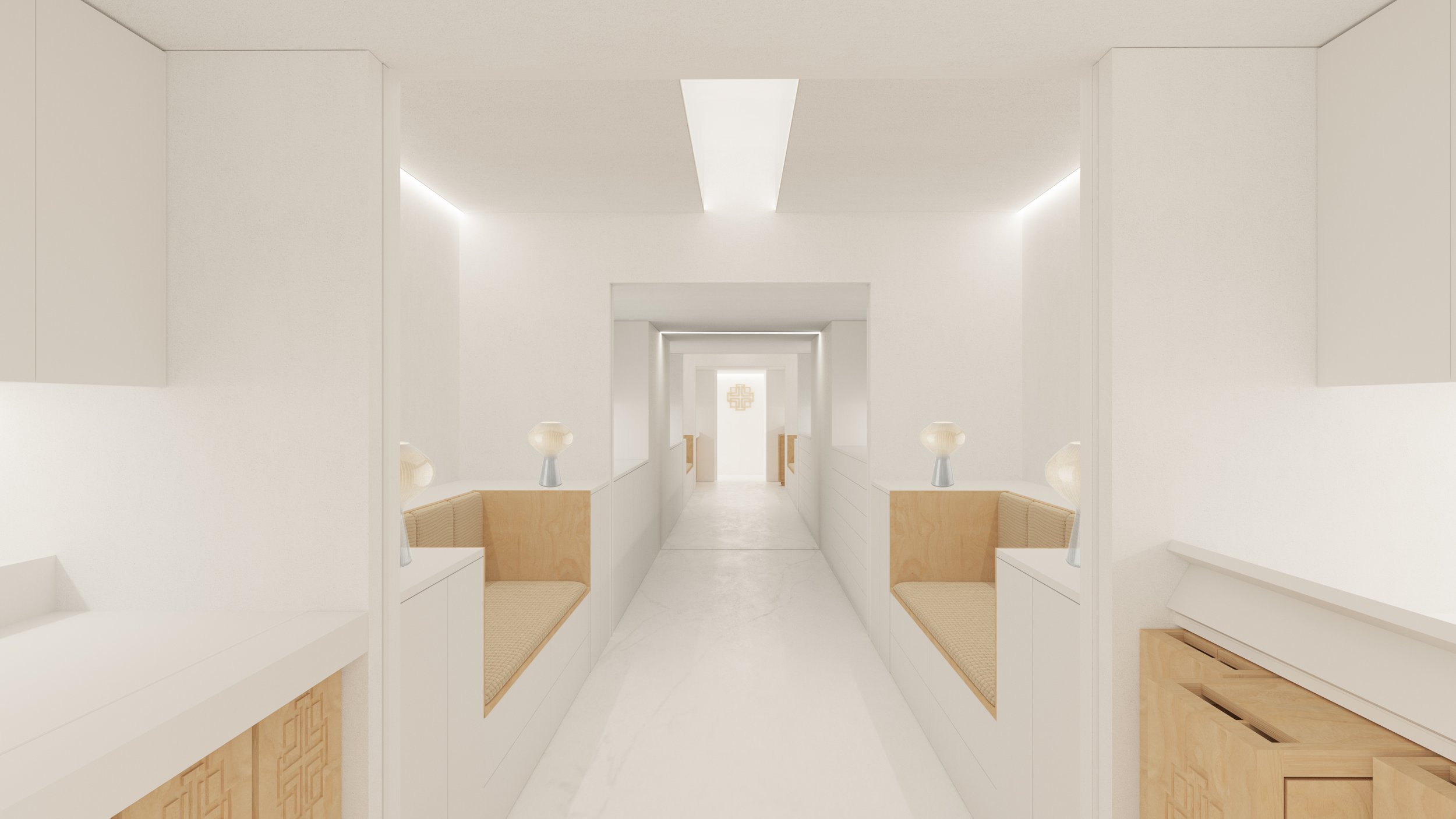
Plans for Rebuilding
Together we are rebuilding this landmark building and key public program spaces while restoring and expanding arts and cultural programming.
Restoration of areas devistated by the city water main break will see intentional and distinct continuity with the celebrated original Vignelli-designed spaces. Caledonia granite stretches across the floor with organized and clean elements to welcome people into an entire level of the building dedicated to the performing arts and community.
A renovated Theatre at Saint Peter’s will restore the original black box with flexibility that allows for an array of works, including readings, plays, and musicals. After construction is complete, not-for-profit theater companies will be welcome to stage performances here.
The Community Hall is a multipurpose room that reflects the modular nature of the Vignelli-designed Sanctuary. With smaller meeting rooms around the perimeter, the center can be configured in countless ways as an exhibition space, a projection room, or combined use. Inherent is both an openness for events and a privateness for meeting and consultations.
A series of small meeting rooms provides breakout spaces. Acoustically isolated music studios allow for multiple rehearsals and lessons to happen simultaneously.
Expressions of light throughout Lower Level 2 help the lobby and corridors, as well as the various rooms, feel spacious and airy -- bringing the feel of the iconic street and plaza levels underground.
A dedicated sacristy -- made possible by generous donationsrom members of Saint Peter’s -- will house the congregation’s liturgical items, vestments, and objects designed by Kiki Smith, Lella and Massimo Vignelli, Pierluigi Ghianda, George Ortman and others.






