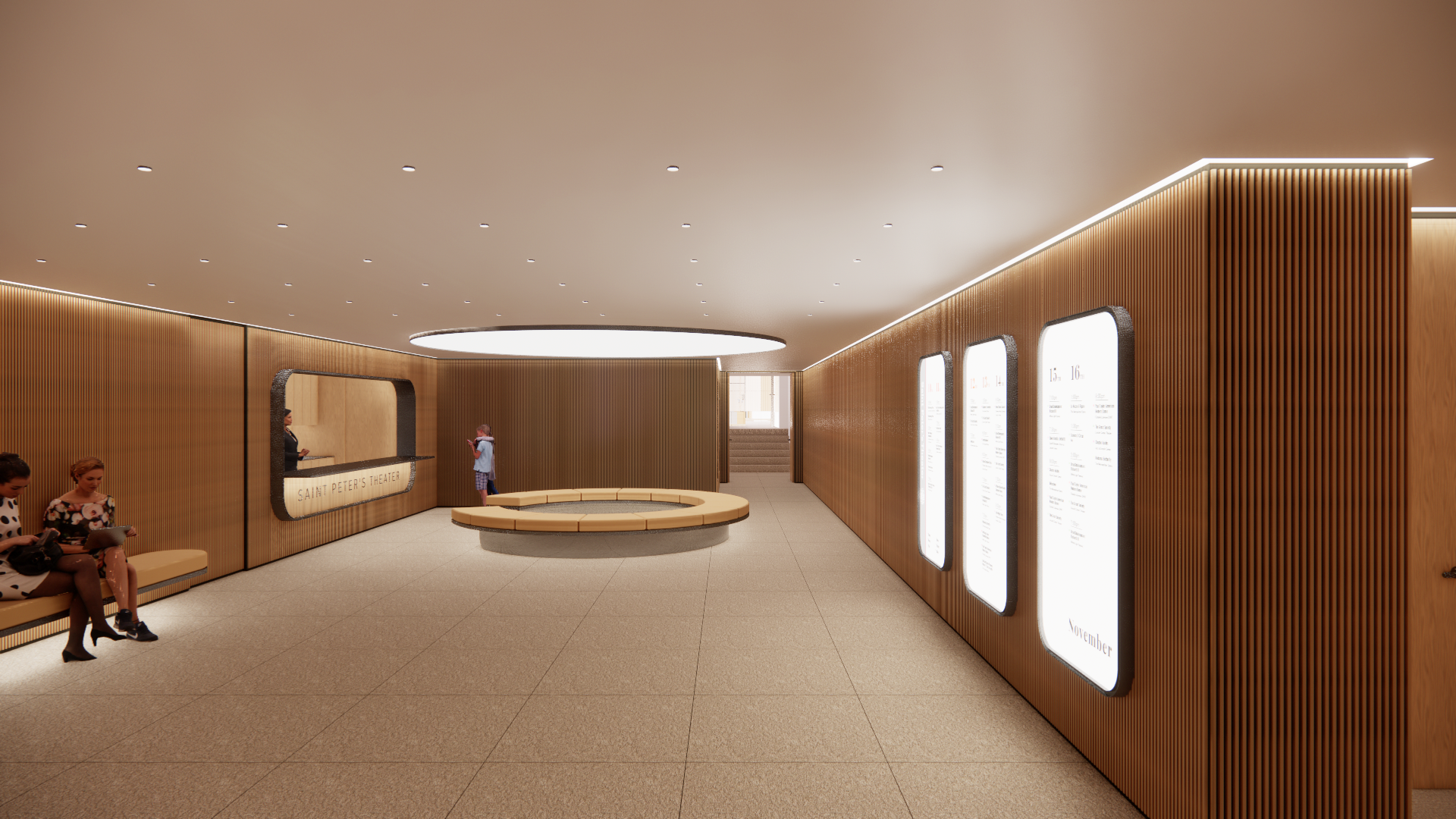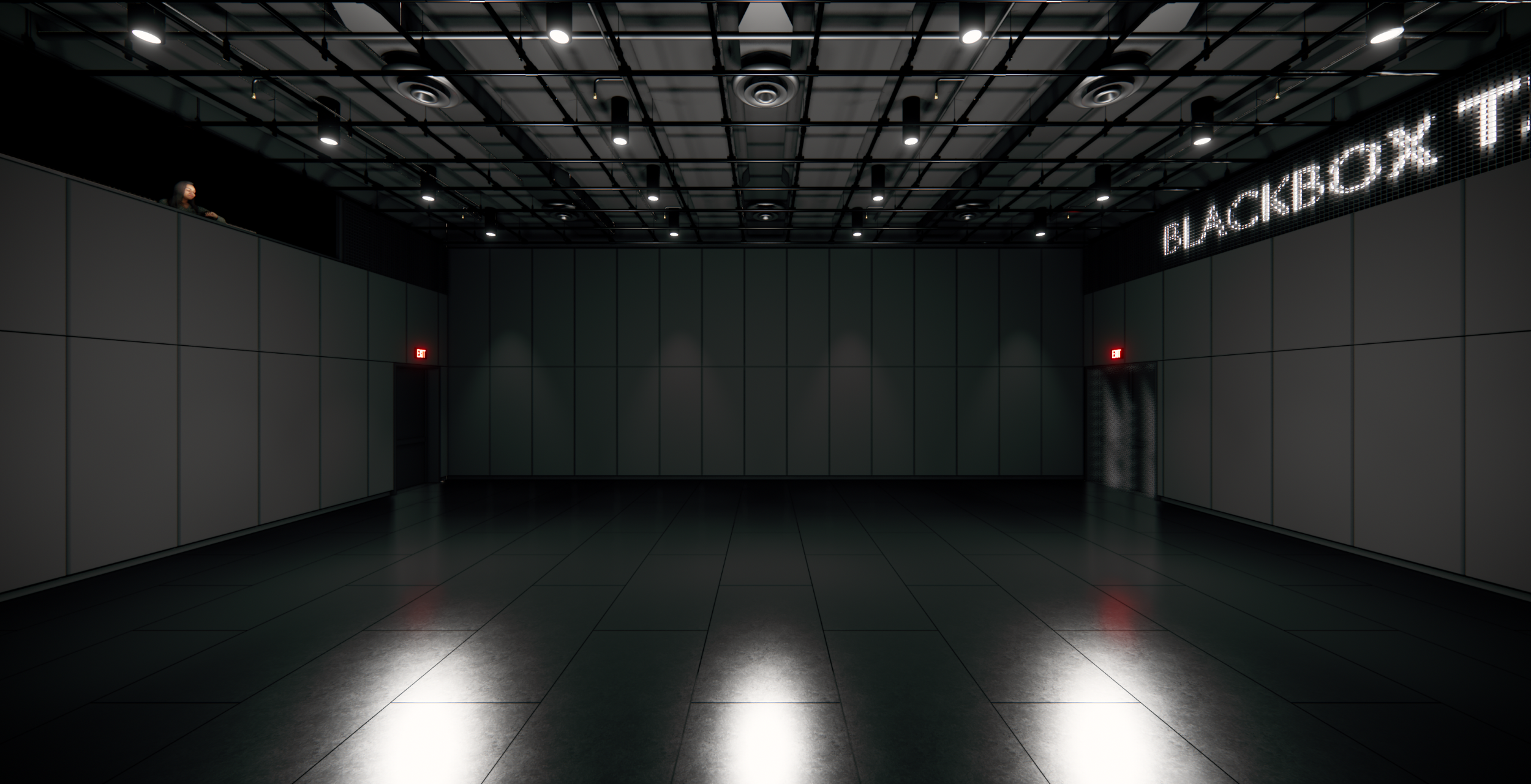
Plans for Rebuilding
The Center for Community, Arts and Culture is at the heart of the Conservancy’s effort to help rebuild key public programming spaces at Saint Peter’s destroyed by the 2021 city water main break.
A Renovated Theather
In the Center, there will be a renovated Theatre. The design restores the original black box from 1977 with upgrades and flexibility to allow for an array of works, including readings, plays, and musicals. The Conservancy is contracting with an experienced theater operator to work with theater companies when staging and developing performances.
Community Hall
The Community Hall reflects the modular nature of the Vignelli-designed interiors on the street levels and serves the multi-purpose reality of the organization. With smaller meeting rooms around the perimeter, the Hall can be configured in many ways, including an exhibition space, a projection room, or different combined uses. Inherent is both is both openness for events and public programs, and privacy for meetings and consultations.
Upholding Vignelli Designs
Restoration of areas devastated by the city water main break will see intentional and distinct continuity with the celebrated original Vignelli-designed spaces. The remodeled space feature Caledonia granite stretching across the floor, with organized and clean architectural elements to welcome people into an entire floor level dedicated to the performing arts and community.
State-of-the-Art Music Room
The Music Room was a large two-story space. Acoustical paneling provided some acoustical isolation and enhancement. The renovation will allow groups and individuals to use a renovated and state-of-the-art space, ideal for ensemble rehearsals or small performances. Its flexibility also lends itself well to use for medium scale meetings, presentations and workshops.
Rehearsal Spaces
A series of small-scale rehearsal spaces will be acoustically isolated, allowing for multiple rehearsals, lessons and/or musical warm-up to happen simultaneously.
All architectural renderings on this page are by MQ Architecture.
Expressions of light throughout the Center for Community, Arts and Culture will help the lobby and corridors, in particular, feel spacious and airy—simulating the vital feeling of natural light underground, light being an iconic architectural feature of our Street and Plaza Levels.




















